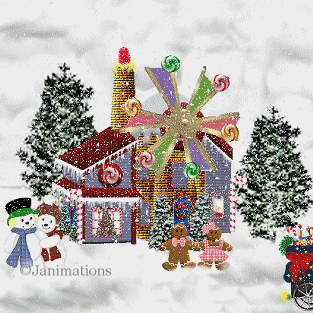Speaking about Balinese house there are at least 3 types of architecturally observable. First, is the house compound which is consist of at least 4 pavilions plus a complex of family temple. Second is a standing alone house some time with a separate pavilion for kitchen, and the third is a housing complex, where rows of houses belong to a different families standing face to face at the left and right side of a slot of land. This third type a family usually has 2 houses, one as normal house and the other as kitchen. The first and second types are usually found at low land where people live with irrigation system. Their house compound or one standing house is normally enclosed by private wall with entrance gate called "angkul-angkul" The position of houses either in a dense complex or scattered in a long distance from one another. It is mostly built close one another except in some places which were supposed much later settlement. The third are where the houses are in a dense complex normally the settlement in highland. The area of a settlement is normally laid out on the right and left side of a main road. both on the right and left sides of the area is divided into many slots of land (courtyard ), in Balinese this slot is called " natah". In one natah some time consists of many families with the pattern of house of each family facing each other, as mentioned above. Most families on a natah usually originated from one single family who has been living for many generations, from a father and mother who had developed into many family units. When a village was first established it was probably close to the forest and to maintain the safety and security of the member they had probably form a close position to facilitate instant emergency contact. Seen from the structure of the houses regardless the types mentioned above seems that Balinese had not experienced any animal endangering since their house is low, in average 40 to 50 cm foundation's height from soil level. It is not like other ethnics such as Batak, Dayak, Toraja, Makassar, and others where their house is built on a high poles. In contrast, Balinese house showing an effort that it is equipped with anti magic elements. So it was probably in the past Balinese was more horrified by magic instead of real animal attack or might absence of this wild animal, as proved by biological study that Bali had ever only small leopard at west national park, it was already extinct in immemorial time. It was a belief that West Bali National Park was a lost city and until now is considered as the abode of invisible being. During rainy season the invisible being will go out far of their area to look for food materials. If they have to be visible to human being, they changed themselves into a tiger . But this is only a myth, and it was a prove that once a small species of leopard was ever living in West Bali National Park. A house for Balinese is an interwoven elements between super natural thoughts, land status, temples, cemetery, kinship, and social organization. Before proceeding to discuss about architectural style of the house we describe about these elements which also gives special characteristic to a house, especially the position and orientation. The following thoughts are considered in constructing a chouse.
skip to main |
skip to sidebar
You can replace this text by going to "Layout" and then "Page Elements" section. Edit " About "
About
-
Archives
-
▼
2010
(28)
- ► Agustus 2010 (8)
- ► September 2010 (11)
Categories
- Aceh Traditional House (1)
- Bali Traditional House (1)
- Balikpapan Hymn (1)
- Daily Activities 10th (1)
- Daily Activities 11st (1)
- Internet (1)
- Joglo Traditional House (1)
- Lamin House (1)
- Listen to The Music (1)
- Motivasi (2)
- musik dan lirik (1)
- My Daily Activities (9)
- Padang Traditional House (1)
- Percobaan (1)
- Rekreasi (3)
- Traditional House Of North Sumatera (1)
Daftar Blog
Diberdayakan oleh Blogger. -
▼
2010
(28)
Copyright 2010 Landscaped Paradise.All rights reserved. Powered by Blogger
Credits: Oklahoma City Travel Guide, Indianapolis Visitors, Online City Guide - Houston.
Credits: Oklahoma City Travel Guide, Indianapolis Visitors, Online City Guide - Houston.









0 comment:
Posting Komentar