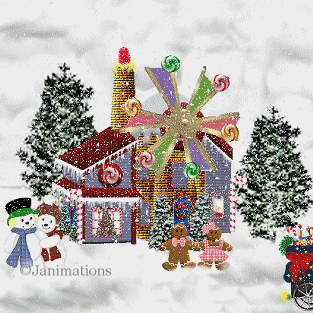The traditional house of the Aceh Province is called Rumah Aceh. The Acehnese houses always face north or south.
Along the peripheries of Banda Aceh, houses are usually compact wooden structures of a post-and-beam or H-structure, set ontop of flat, natural stones that are placed underneath each post. They are also known as “high houses” and are built onto tall posts to protect against animal attacks and flooding. No nails are used in the construction of Acehnese houses.
Floors are made of wooden planks or rattan of feather palm; thin, interlaced sections of split bamboo or coconut leaves make up the walls, and sago palm leaves or corrugated iron cover the steeply pitched roofs.
The house is divided into three sections:
- Front section [front verandah] : a wide room that stretches the entire length of the house, approached by a set of stairs at the front of the house .
- Middle section : usually composed of a corridor that connects the front and back sections of the houses, and flanked by bedrooms at its sides. The middle section is slightly higher in elevation than the front and back portions of the house (about half a meter).
- Back section : the most private section of the house (family room), where cooking usually takes place.
Symbolism was also incorporated into the design of an Acehnese house. The upper attic space represented the upper world or heaven, the middle living floor represented the middle world, and the bottom storage area represented the underworld.
The main frame of the house is usually erected with aid of communal labor and supervised by the village elders, religious leaders, and a master builder. To begin, the site must be prepared and blessed. An Acehnese home owner is most likely to be a woman. In Achnese tradition, when a daughter is married, her father gives her a separate dwelling. If the family is too poor, an annex will be erected onto their house.









0 comment:
Posting Komentar