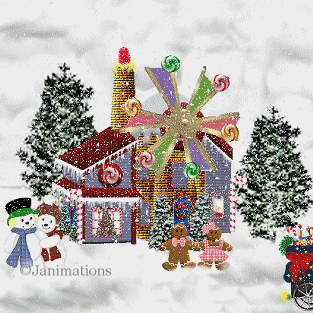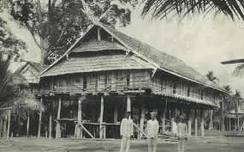The Minangkabau are the Malaysian people who lives in the Padang highlands of West Sumatra. Typical of the house of Minangkabau is distinctive roofs, which look like buffalo horns. The word "Minangkabau" can actually be interpreted as a compound of the words menang (win) and kerbau (buffalo). This derives from a local legends that people relates that a buffalo fight was arranged by the locals and the people of the influential kingdom of Majapahit (eastern Java). The locals' buffalo was the winner and since that time they have called themselves the "buffalo winners", Minangkabau, as a proud testament to their strength and courage. The houses are called rumah gadang or large house and ain't inhabited by differents families, but by three or four generations who come from one ancestor and thus a rumah gadang is also a family unit, and each of the Minangkabau identifies completely with his or her own rumah gadang.
The rumah gadang has three main areas: immediately after the entrance comes a middle ares (rumah tongah), where there is normally a central post; adjoining this the anjuang, and the bedrooms (biliak). Opposite the anjuang is the kitchen and in front of that a large space (pangkalan), where visitors are received. While the long house is a meeting place for all, the rumah gadang is essentially a women's area; none of the men spends much time in the house with his mother or his wife, and the biliak (bedrooms) are seen as room of the house reflects a woman's life cycle, and forms a journey from the central post to the anjuang, then the biliak, and lastly to the kitchen. |










